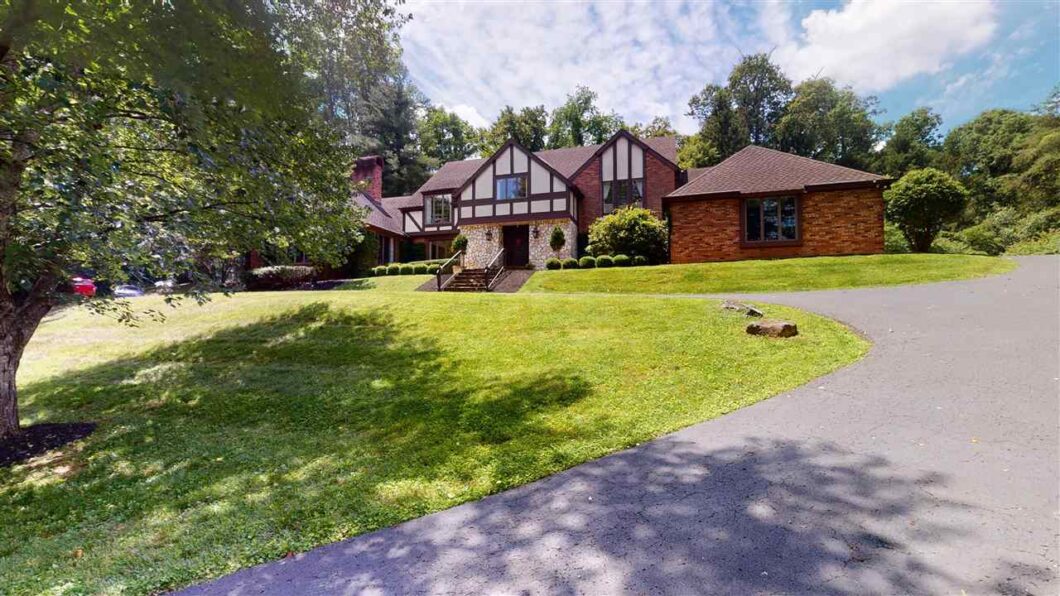
Timeless luxury and secluded privacy awaits you in this stately English tudor manor. Step into the foyer with classic black/white marble flooring and you’ll know you have found your forever home. The library/study is a beautifully decorated room with cashmere window treatments with one of the 4 fireplaces throughout the home. The very spacious formal living room is perfect for entertaining guests, family room, Florida room, game room and eat-in kitchen all add to the marvelous living space inside. Formal dining room along with a 2 car garage completes the first floor. Master bedroom ensuite with sitting room is the perfect place to sit in front of the fire and relax after a busy day. Guest suite with sitting room and 2 other bedrooms on the 2nd level with 2 staircases. 3rd floor is 52×17 and is perfect for a play room or extra storage. As hard as it is to leave the inviting living space inside the home, you’ll also want to spend a generous amount of time on the outside patio and around the inground swimming pool. The private backyard oasis has a Koi pond and beautiful landscaping just one of the many reasons to schedule your private showing today.
| Price: | $$799,000 USD |
| Address: | 121 Stoneybrook Drive |
| City: | Ashland |
| County: | Bellefonte |
| State: | Kentucky |
| Zip Code: | 41101 |
| MLS: | 51451 |
| Square Feet: | 6,596 |
| Acres: | 1.450 |
| Lot Square Feet: | 1.450 acres |
| Bedrooms: | 4 |
| Bathrooms: | 5 |
| Half Bathrooms: | 1 |
