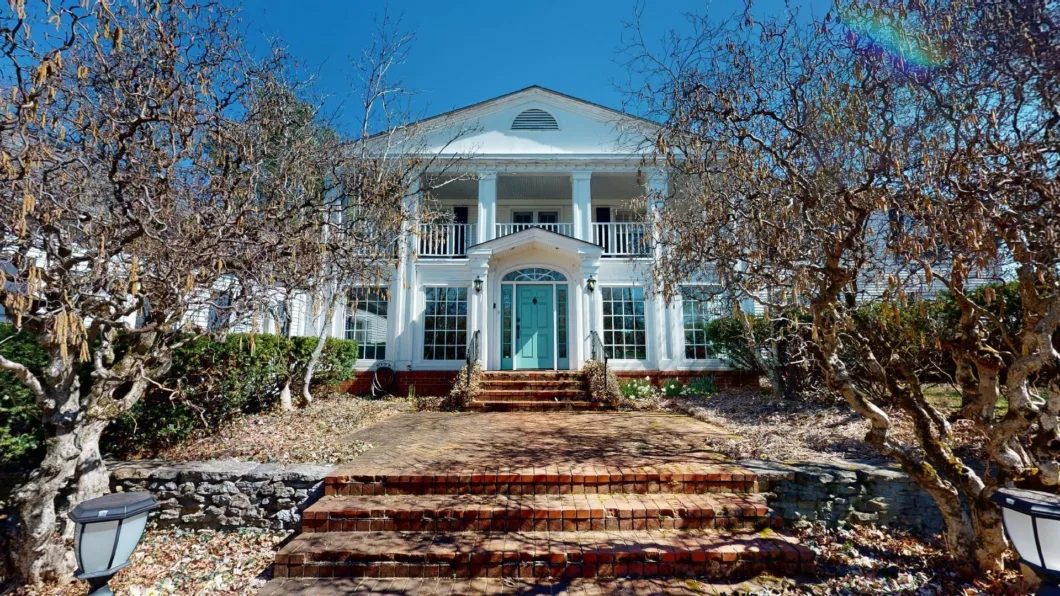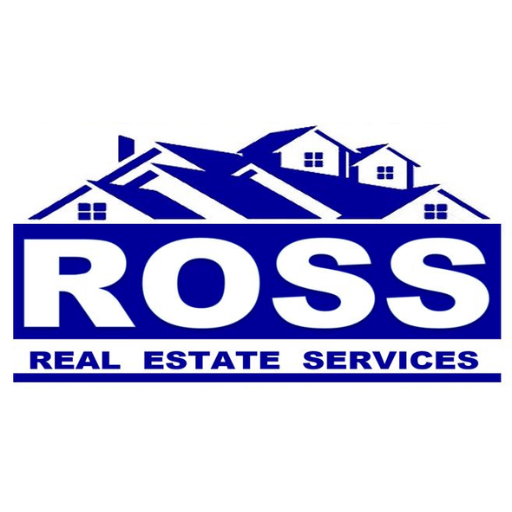
This timeless 2 story home offers space, style, and location! From the moment you enter the tiled gallery foyer with large floor to ceiling windows you will be greeted with tons of natural light. The gallery opens to the formal dining room and living room, both with pretty hardwood floors. At the end of the gallery is a huge recreation room with a beautiful stone fireplace and plenty of room to relax. The tiled gallery sun room across the back of the house gives access to the entertaining areas of the home as well as the private outside space offering an inground pool, fish pond, and lots of deck and patio space for entertaining. The gourmet kitchen is centrally located and offers 2 sinks, 2 dishwashers, 2 ovens, a large grill range, wine rack, plenty of cabinetry plus a large pantry. The private wing of the main floor offers a second half bath, cozy office with built-in shelving, a luxurious primary suite with raised ceiling, cozy seating area in front of the fireplace, a spacious bath, and walk-in closet with separate vanity and dressing area. There is a den in this area with back stairway. Upstairs features 5 additional bedrooms, 2 baths, a sewing or craft room, and open sitting area. This home features main and second floor laundry facilities, semi-finished walk-out basement rooms plus unfinished basement storage. There is so much space and flexibility in the floor plan of this stately home, take a look and see how it can work for you!!
| Price: | $$475,000 USD |
| Address: | 713 Bellefonte Princess Road |
| City: | Ashland |
| County: | Ashland |
| State: | Kentucky |
| Zip Code: | 41101 |
| MLS: | 54878 |
| Square Feet: | 5,044 |
| Bedrooms: | 6 |
| Bathrooms: | 5 |
| Half Bathrooms: | 2 |
